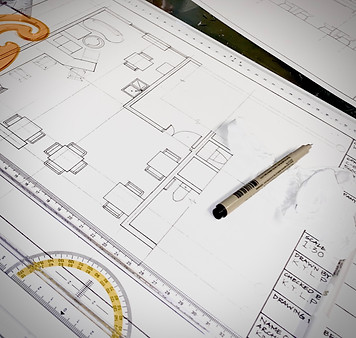KIMBERLY YONG LI PING
0343281
ASSIGNMENT 2:
Simple Measured
Drawings
For this assignment we were to measure an allocated space on campus to capture its dimensions to transfer into two-dimensional orthographic drawings: 1 plan view, 2 elevations, 2 sections and detail(s). Despite it being an individual project, we were to form in groups of 6 to measure the space. The goal was to apply the calculations and conventions of drawing in a technical perspective of the construction industry.

Week 5(I): Measuring & Drafting
Starting off, we began by getting into groups of 6. My group members: Adler Kwan, Andrew Wong, Chang Shi Pei, Voon Ming Yee, Yong Zhen Dong and I, split into twos and measured the allocated space, C7. Before we got down to measuring, we drafted out the space in different views for each drawing in order to visualize where the dimensions will be labelled.
As we progressed, there were minor complications with the tallying dimensions, thus we had no choice but to measure for several days to ensure that it is as accurate as it can be in our power. After we finished measuring, we layered butter paper of the different categories to be drawn onto the floor plan.
Week 6(II): Drawing It Out
After receiving feedback, each of us took down what we had to change and thus, we redrew the floor plan. Since the tutorial was face-to-face based, we got to spend time with one another which allowed us to discuss and work together to ensure that all our drawings would tally.
Not only that, meeting Ms Ann was rather insightful as she commented on every single aspect on how we can improve our drawings. By the end of the session, we gained a lot more knowledge on how orthographic drawings work.
We proceeded with measuring and drawing the elevations of the space which stirred up several confusing dilemmas as some did not tally with the floor plan. However, we managed to acquire reasonable accuracy.
Week 7(III): Drawing Fixtures
PROGRESS
After obtaining feedback for the elevation drawings, I proceeded with drawing the sections. Now this was definitely a mental warp. As we struggled to estimate the thickness of the floor, beams and columns, it was challenging to picture it being cut ‘like a piece of cake,’ according to Ms Ann.
Oh if only it were an actual piece of cake!
For the sections, it enabled me to understand further as it captures the material and texture, the slice of the building and the details of the space too. It was fun but burdening at the same time to draw it as it required extreme precision.
The detail drawings were interesting to draw as it is an amplification of the actual sizes. We chose to draw a grid high chair as the more detail, the more growth we gain in our finesse.
By the same token, nothing is as extreme as inking the drawings. It was immensely stressful as messing up would take up a lot of time. Fortunately for me, I avoided redrawing any of my work as I swiftly but carefully inked out the finalized drawings.



REFLECTION
By doing this assignment, I was able to think critically can creatively by identifying and analysing problems.
My intellectual engagement was truly insightful. I was able to locate, extract, synthesise and utilise the information I obtained from various resources via the internet and Ms Ann's material.
I was given the ability to reflect on my actions by managing my time efficiently as well as refining self-reliance.
To conclude, this assignment was truly fruitful and educational as I learnt so many things be it a 'simple measured drawing.’ It has taught me the importance of teamwork and has honed my skills in problem solving, and highlighted the importance of how every single detail affects every single magnification. By integrating observation and calculation, I succeeded in drawing out this array of technical drawings.